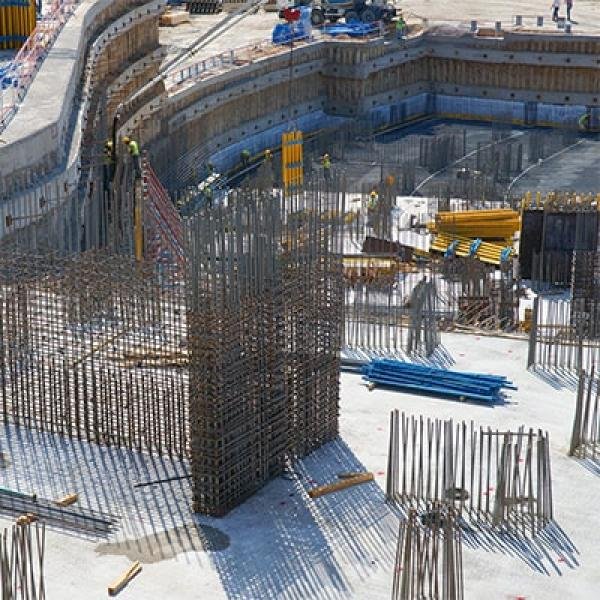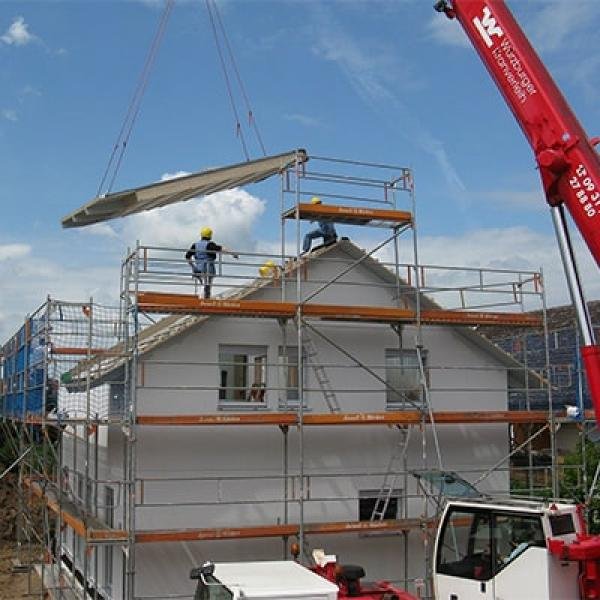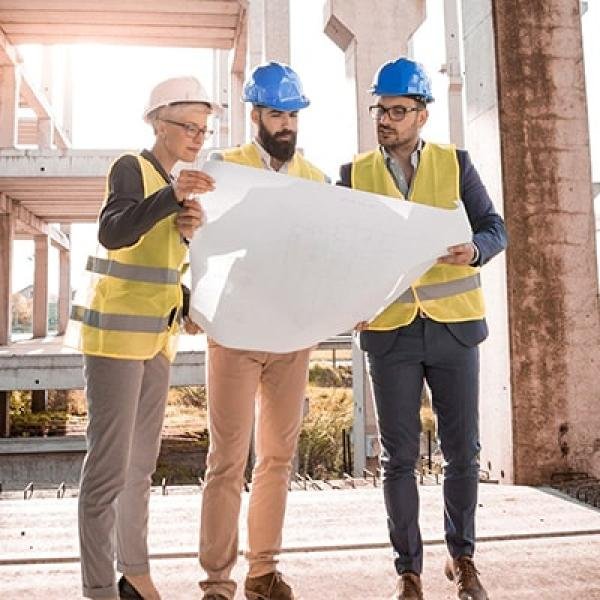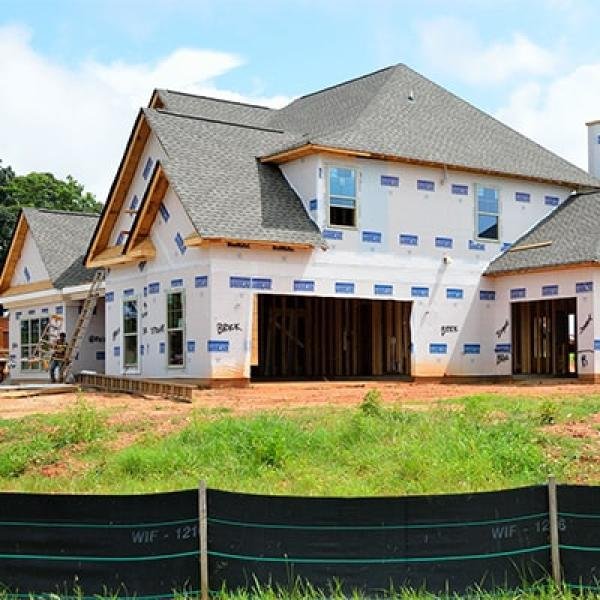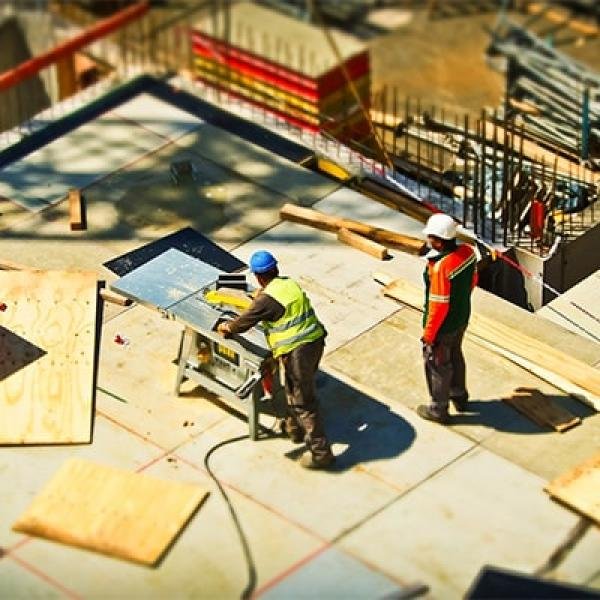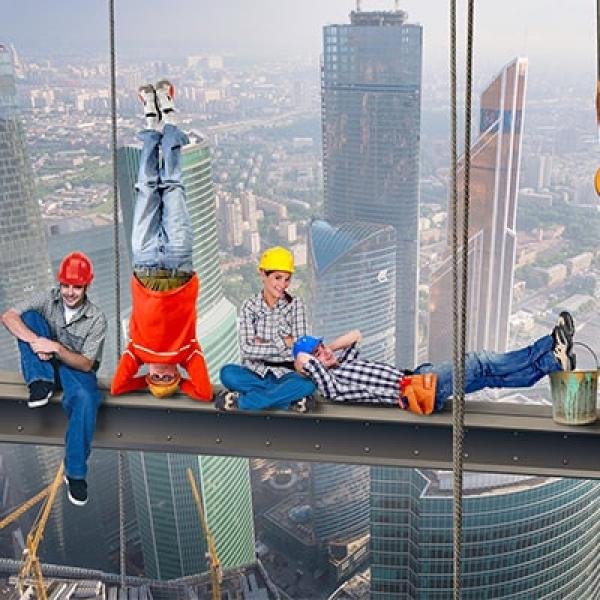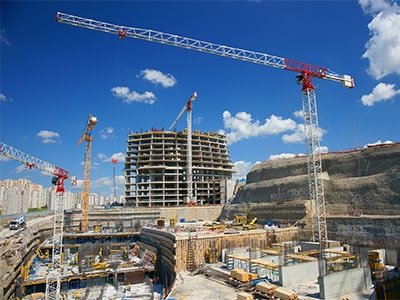অভিজ্ঞ কারিগর
আমাদের আছে অভিজ্ঞ কাঠমিস্ত্রী, প্লাম্বার, ইলেকট্রিশিয়ান, টাইল মাস্টার এবং ইন্টেরিয়র বিশেষজ্ঞ—যারা নিখুঁত কারিগরি, নির্ভরযোগ্যতা ও দক্ষতার সাথে প্রতিটি প্রকল্পকে নিখুঁতভাবে রূপান্তর করে।
মানসম্মত কাজ
আমরা অভিজ্ঞ পেশাদার মিস্ত্রীদের মাধ্যমে শ্রেষ্ঠ মানের কাজ সরবরাহ করি, যেখানে প্রতিটি প্রকল্পে অসাধারণ কারিগরি দক্ষতা, নিখুঁত মনোযোগ এবং নির্ভরযোগ্য সমাধান নিশ্চিত করা হয়।
সার্বক্ষণিক সহায়তা
আমরা সার্বক্ষণিক সহায়তা প্রদান করি, যেকোনো সময় আপনার সমস্যা বা প্রশ্নের জন্য দ্রুত, কার্যকরী এবং নিখুঁত সেবা নিশ্চিত করি, যাতে আপনি নিশ্চিন্তে থাকেন!
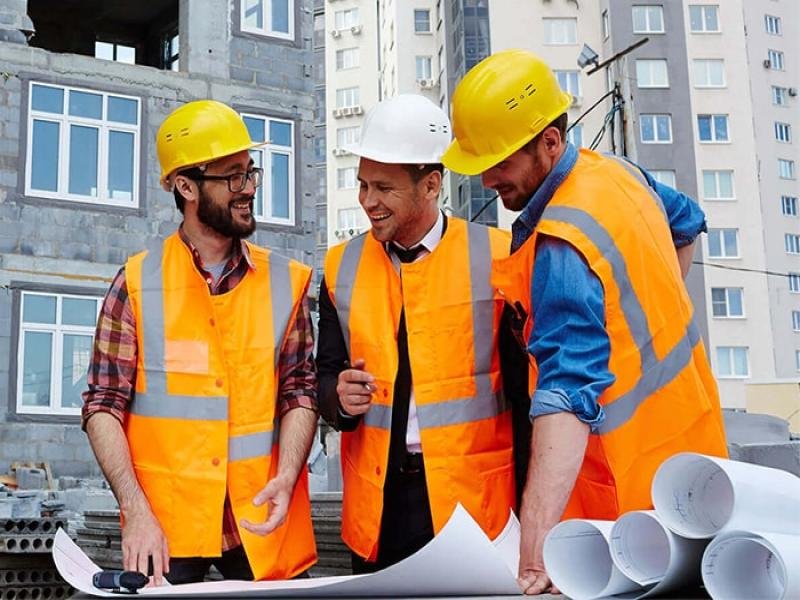
মিস্ত্রী লিমিটেডে আপনাকে স্বাগতম
২৫ বছরের অভিজ্ঞতা
আমাদের আছে ২৫ বছরের অভিজ্ঞতা সম্পন্ন একটি দক্ষ টিম, যারা প্রতিটি প্রকল্পে উৎকৃষ্ট মান এবং নির্ভরযোগ্য সেবা প্রদান করে। দীর্ঘ এই অভিজ্ঞতা আমাদেরকে বিভিন্ন চ্যালেঞ্জের সম্মুখীন করে এবং প্রতিটি কাজকে উন্নত ও নিখুঁত করতে সাহায্য করেছে।
আমাদের টিম সঠিক সময়ে এবং সঠিক পদ্ধতিতে কাজ সম্পন্ন করে, যা আমাদের গ্রাহকদের সন্তুষ্টি নিশ্চিত করেছে। প্রতিটি প্রকল্পের প্রতি আমাদের টিমের কমিটমেন্ট এবং কাজের প্রতি আমাদের ভালোবাসা আমাদের সেবার গুণগত মান বাড়িয়েছে। আমরা সবসময় আপনার সেরা সেবা প্রদানে প্রস্তুত।
Features
Why Choose Us
শিল্পজগতে শীর্ষে
দক্ষ টিম, অভিজ্ঞতা ও প্রতিশ্রুতিতে আমরা শিল্পে শীর্ষস্থান ধরে রেখেছি।
ভালো কাজের স্বীকৃত
নির্ভরযোগ্য সেবা ও গুণমানের কারণে আমরা পেয়েছি ভালো কাজের স্বীকৃতি।
গ্রাহকের সন্তুষ্টি
বিশ্বাস, গুণমান আর সময়মতো ডেলিভারি—এই আমাদের গ্রাহক সন্তুষ্টির চাবিকাঠি।

দক্ষ ও পেশাদার টিম
পেশাদার ও দক্ষ টিমের মাধ্যমে আমরা প্রত্যেক প্রকল্পে অপ্রতিরোধ্য সাফল্য অর্জন করি।
গুণগত মানের নিশ্চয়তা
গুণগত মানের নিশ্চয়তা আমাদের প্রতিশ্রুতি, যা গ্রাহকদের আস্থা নিশ্চিত করে।
২৪/৭ সহায়তা
আপনার যেকোনো সমস্যার জন্য আমরা ২৪/৭ সহায়তা প্রদান করতে সর্বদা প্রস্তুত।
আপনার মনে জেগে ওঠা প্রশ্নগুলোর উত্তর এখানে
আপনি যা জানতে চান
আমাদের পেশাদার মিস্ত্রী
আমাদের মিস্ত্রীদের সাথে পরিচিত হোন
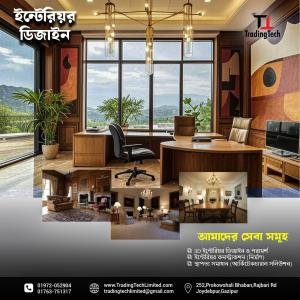
Abul Basar
electrician

Abdul Ohab
tiles_worker

Nahiyan
electrician

shamim
tiles_worker

arif
plumber
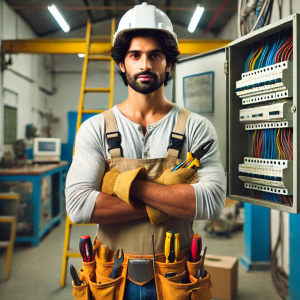
Samol Ahamed
electrician

rokib adfasfda
electrician
